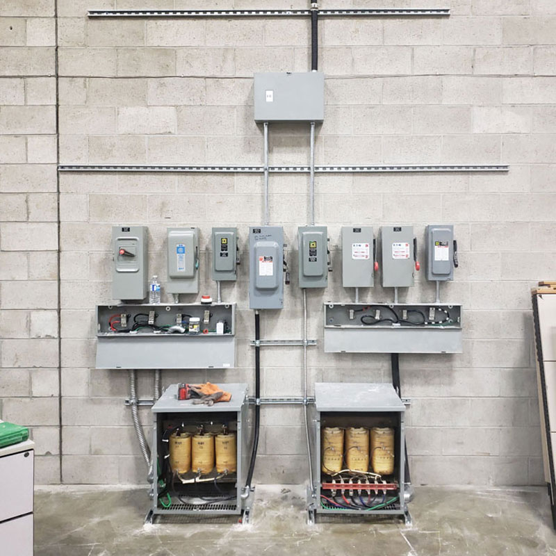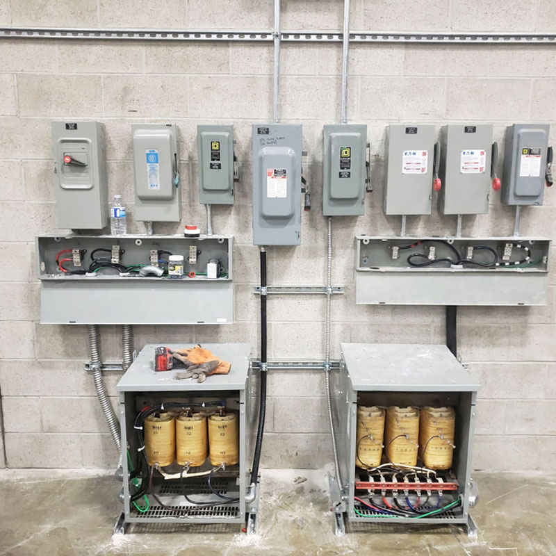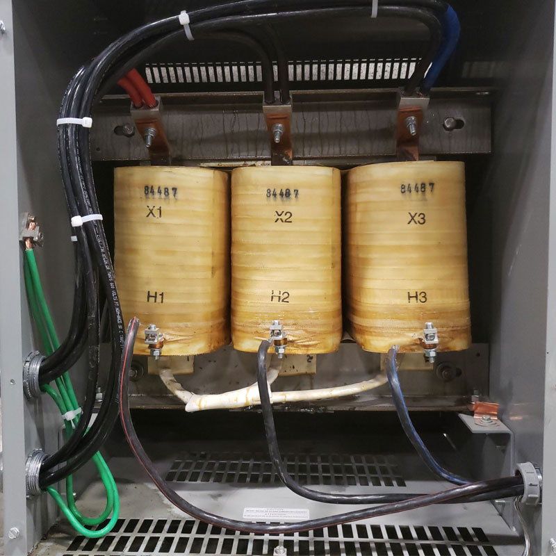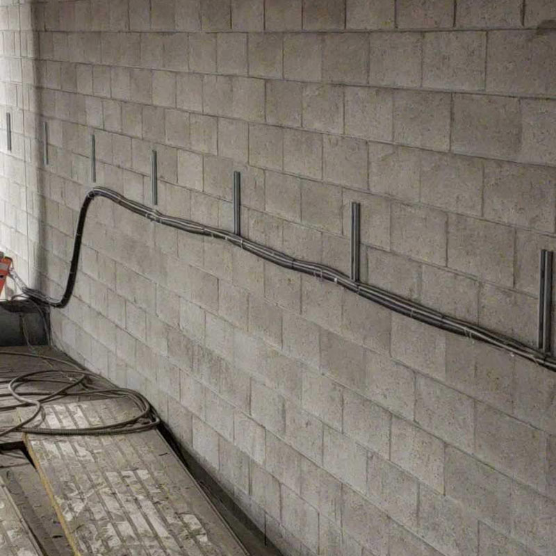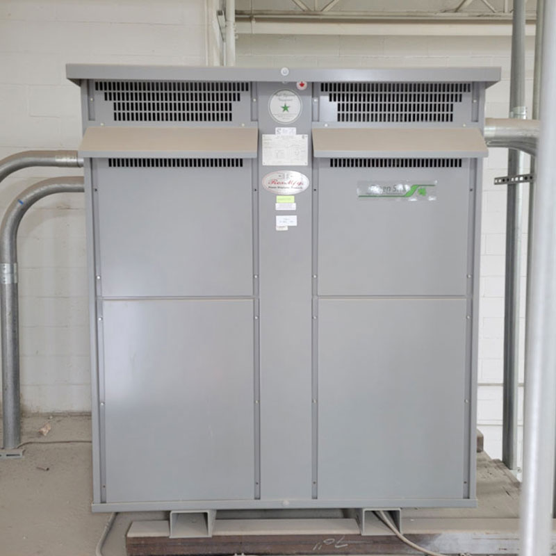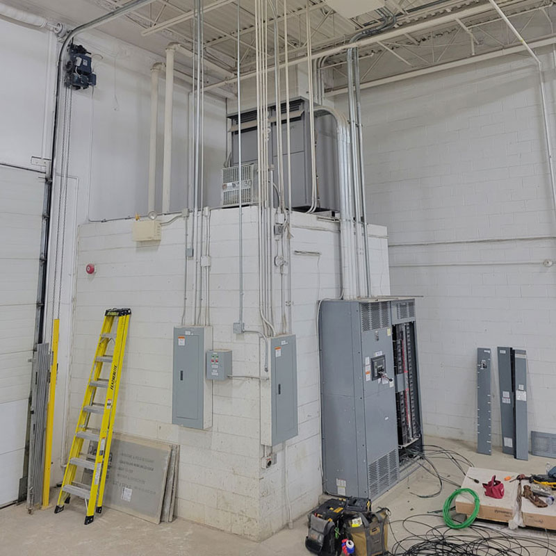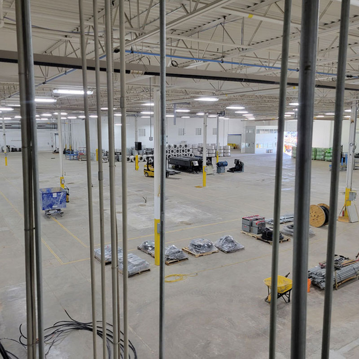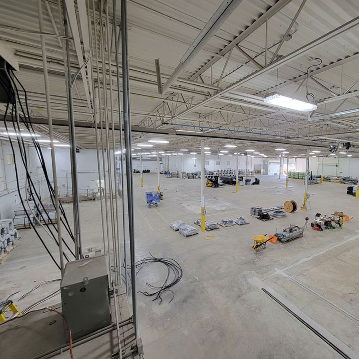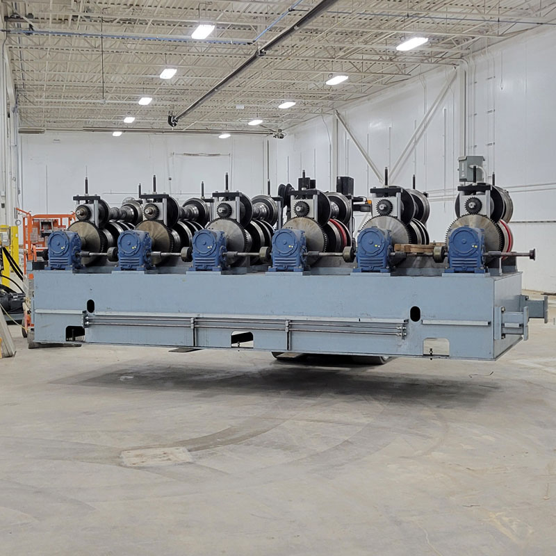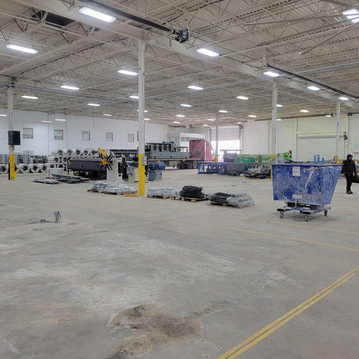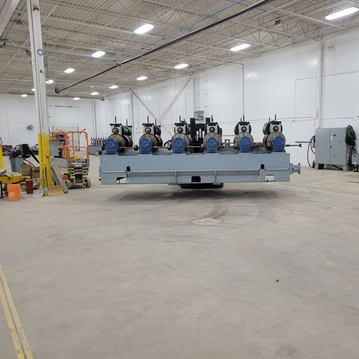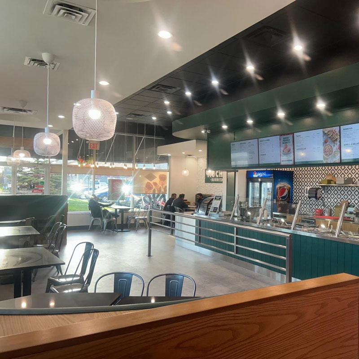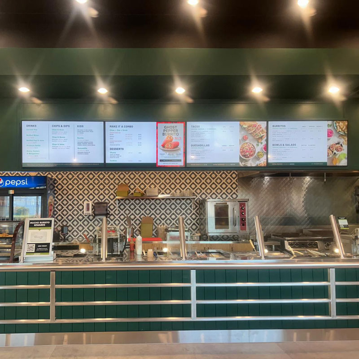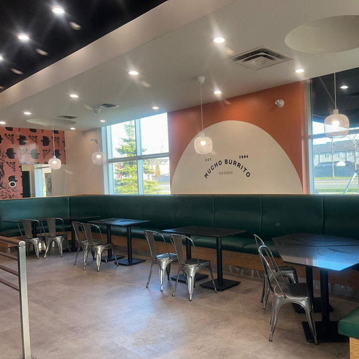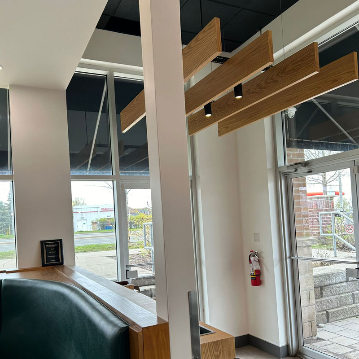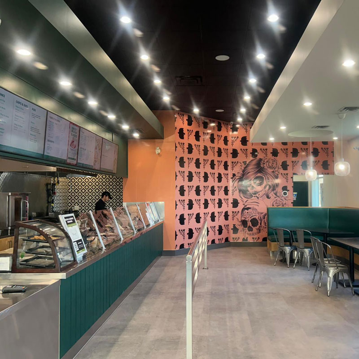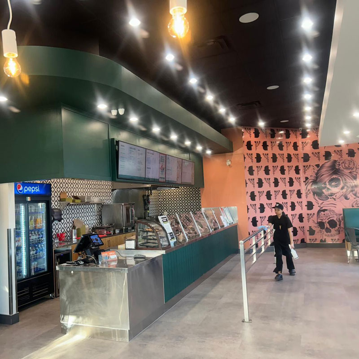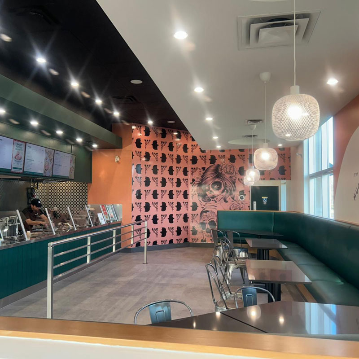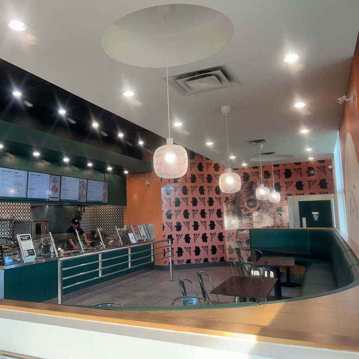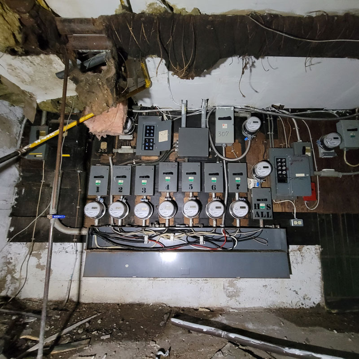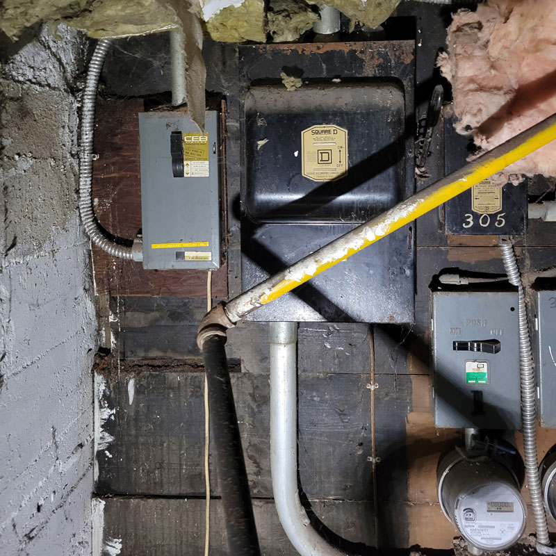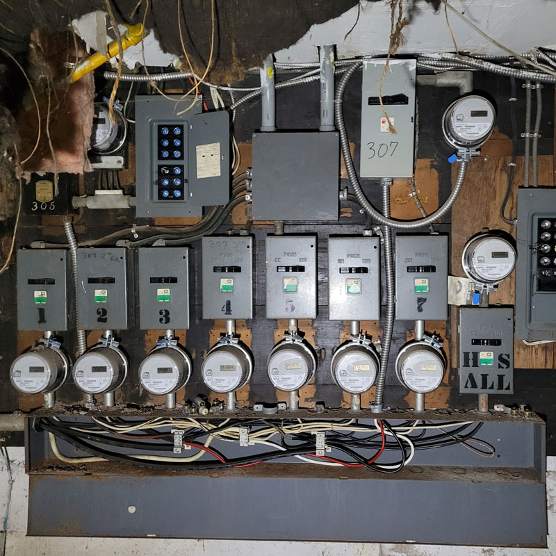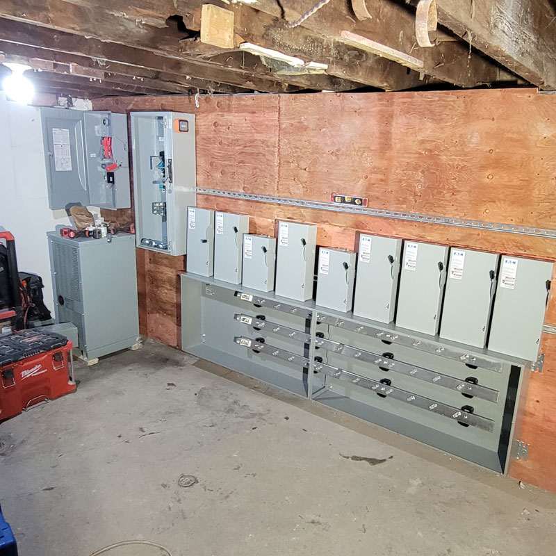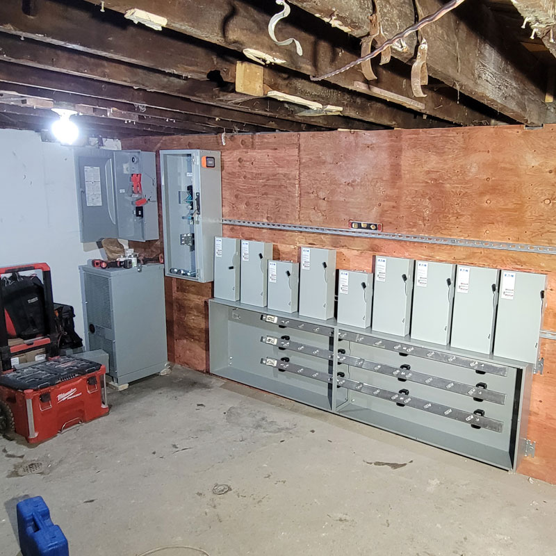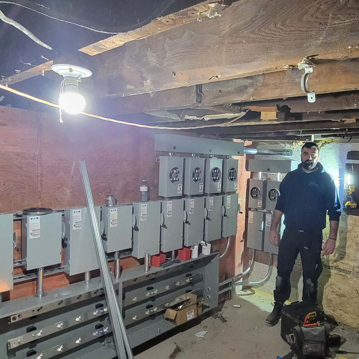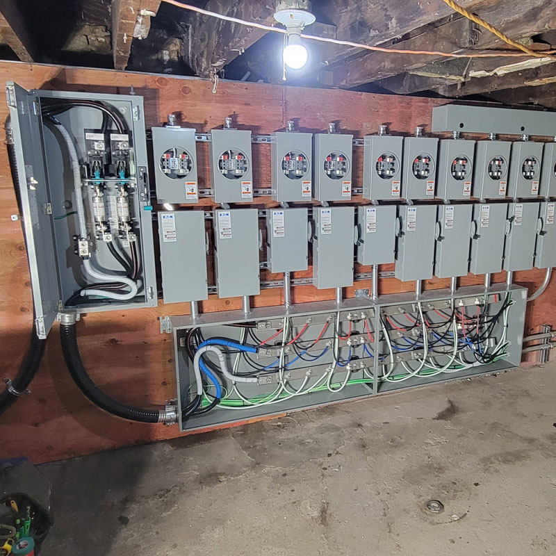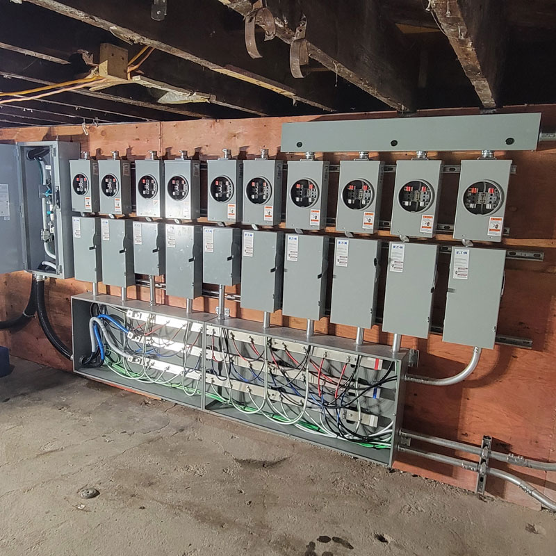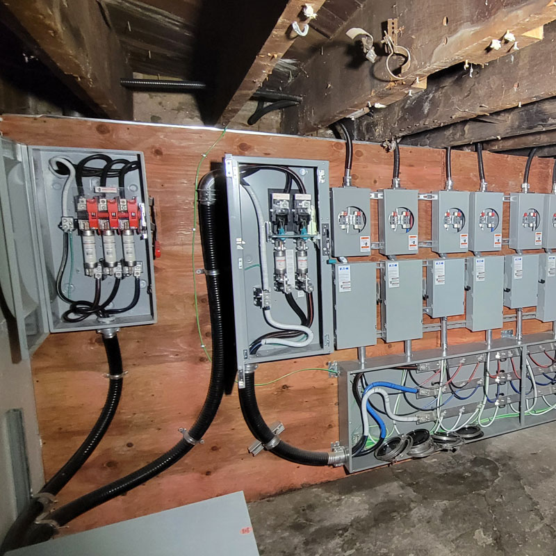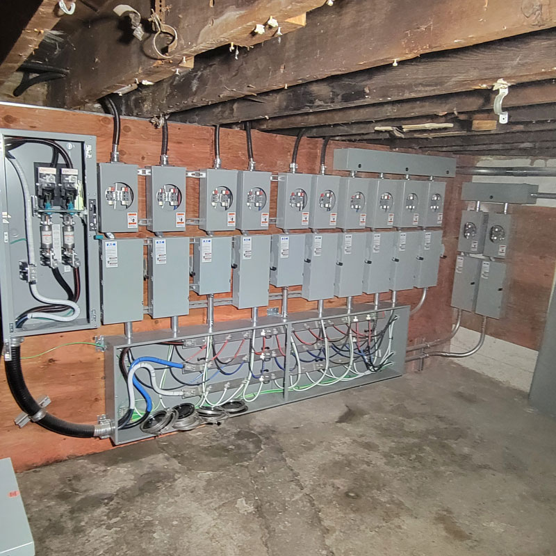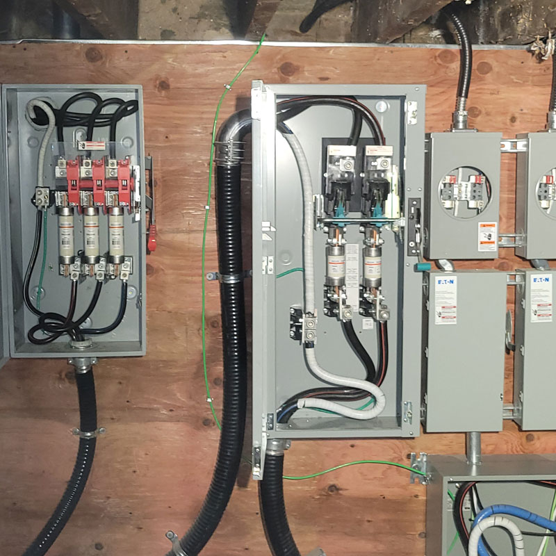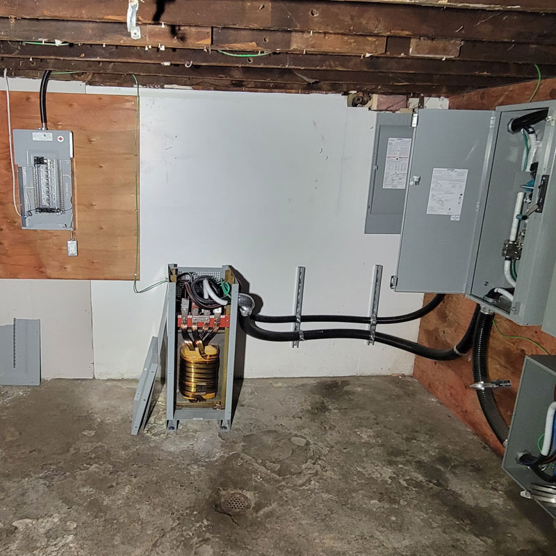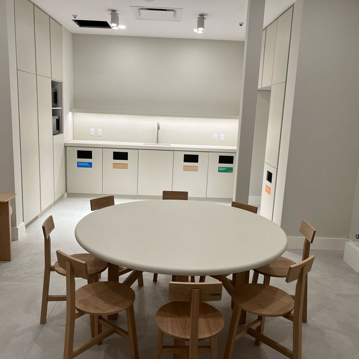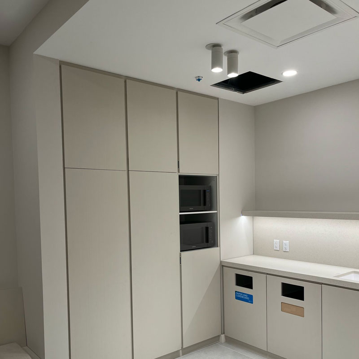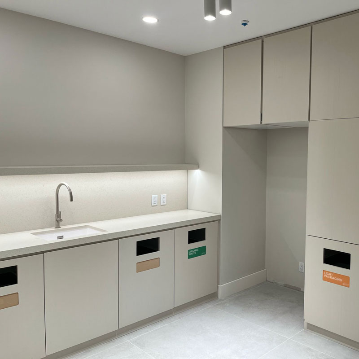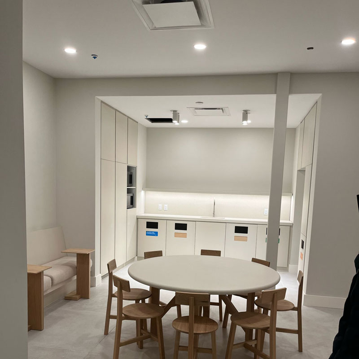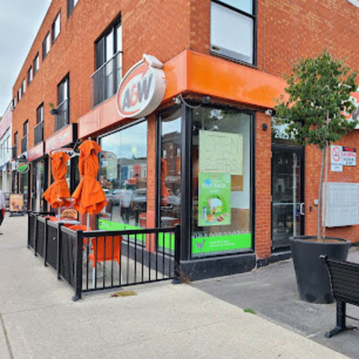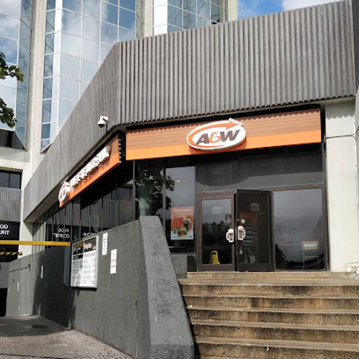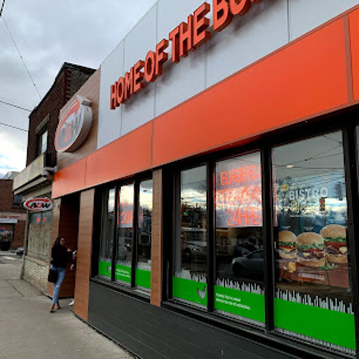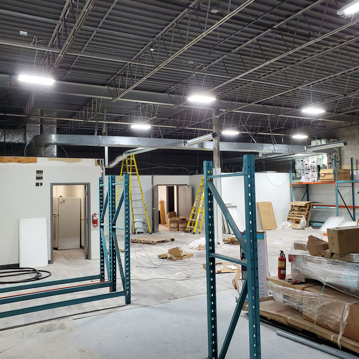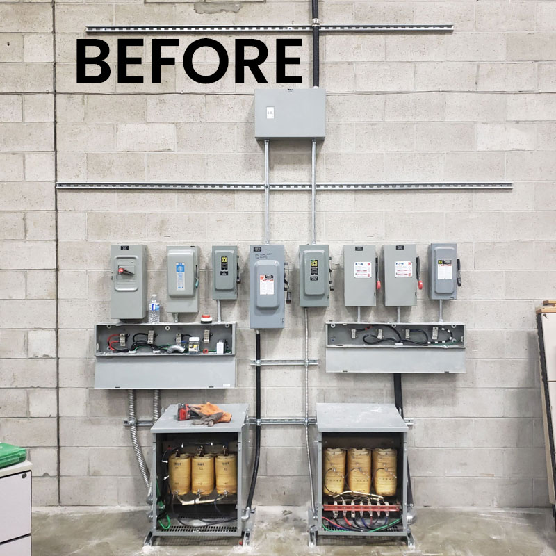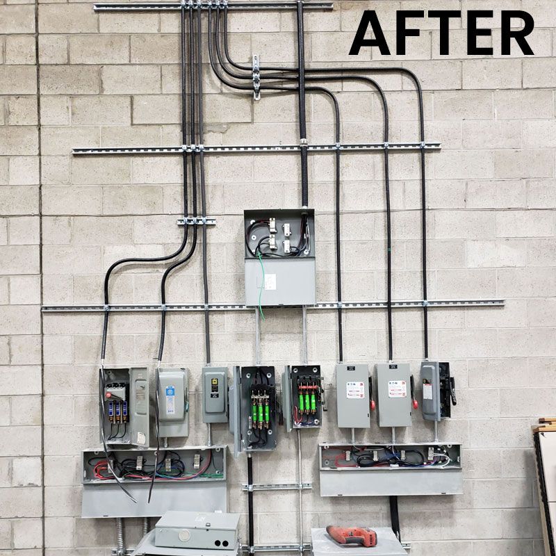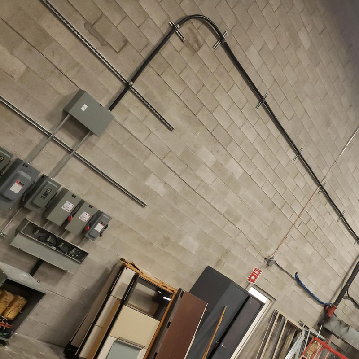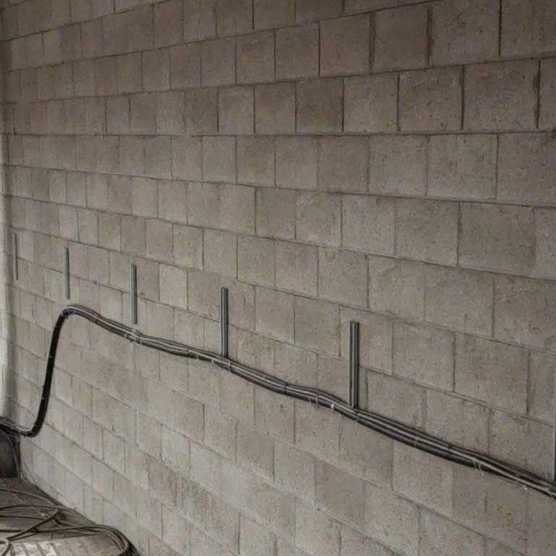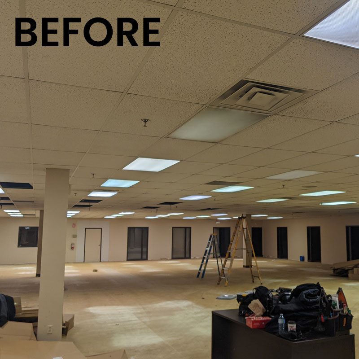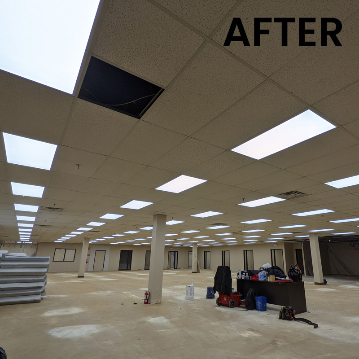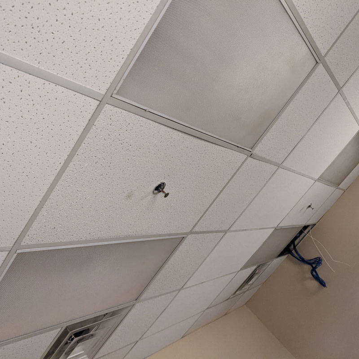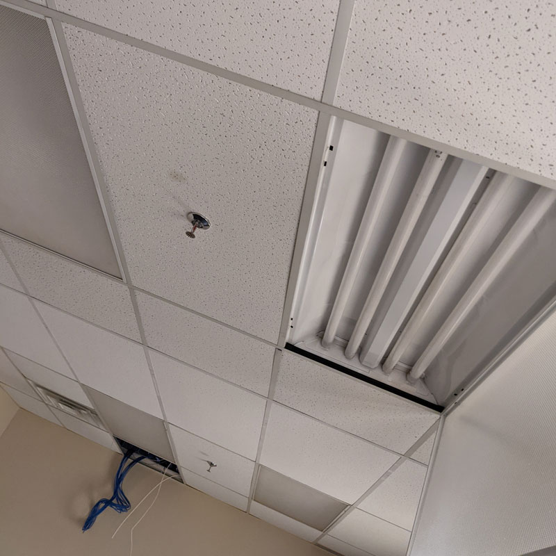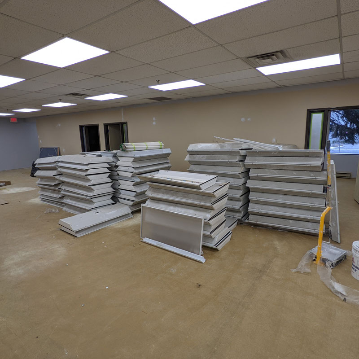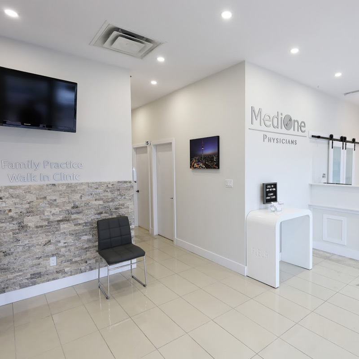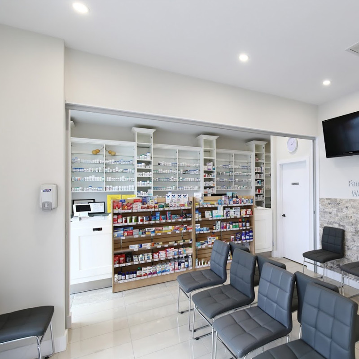Projects
InterBuild Ltd
- InterBuild Ltd. has been transitioning to a new headquarters throughout 2023 and 2024, with the new location set at 36 Simpson Rd, Bolton. The project has been allocated a budget of approximately $400,000.
- The scope of the electrical and infrastructure work includes the following key upgrades and installations:
- Removal of the existing electrical service, which was rated at 480 volts and 1,200 amps, to make way for a new 800 amp, 600 volts disconnect switch and an 800 amp splitter busbar system.
- The newly installed 800 amp splitter busbar will support a total of five industrial machines, comprising one relocated and four new machines. The relocated machine was previously connected via a 400 amp, 600 volt disconnect.
- In the warehouse, which is divided into two electrical service areas—400 amps and 800 amps—there will be a newly installed 200 amp, 600 volt disconnect switch. This switch will feed a 200 amp, 600 volt splitter busbar that powers eight motorized welders and two 5-ton cranes.
- An additional 200 amp, 600 volt disconnect, sourced from the same 400 amp service, will supply a separate 200 amp, 600 volt splitter. This will power six metal forming machines requiring dual voltage (230 volts and 400 volts), facilitated through two stepdown transformers. Each machine will have its own disconnect and be wired with Teck90 cable.
- Installation of a plasma cutter, operating at 208 volts and 50 amps.
- Comprehensive renovations to the office space, including updates to lighting fixtures and electrical setups for cubicles.
This comprehensive update will ensure that the new headquarters not only meets modern electrical standards but also supports enhanced operational efficiency with upgraded machinery and facilities.
Mucho Burrito
Mucho Burrito has undergone a significant renovation at its Bowmanville location in 2024, with the project taking place at 2316 King St W. The project has been allocated a budget of approximately $15,000.
The renovation will focus on a variety of updates and enhancements to improve both the functionality and aesthetic appeal of the storefront:
- Lighting Enhancements: The lighting fixtures will be thoroughly updated, including the installation of new chandeliers and pot lights. These additions aim to create a welcoming and well-lit environment that enhances the dining experience for customers.
- Technology Upgrades: New electrical receptacles will be installed to accommodate additional TV displays. This upgrade is intended to enhance the visual experience for customers, providing entertainment and promotional opportunities.
- Restroom Improvements: The installation of new hand dryers will improve hygiene and efficiency in the restrooms, contributing to a more environmentally friendly and user-friendly washroom experience.
- Service Area Modernization: The electrical receptacles and direct lines in the service area will be upgraded and relocated. This work is designed to increase the efficiency of operations, ensuring that appliances and equipment are powered effectively and safely.
These renovations will not only refresh the look and feel of the Mucho Burrito location but also enhance operational efficiencies, providing a better customer experience and supporting the brand’s commitment to quality and service.
Barton Street Lofts
Barton Street Lofts is poised for a comprehensive renovation of its existing building along with a complete service upgrade in 2024, located at 309 Barton St E, Hamilton. The project is supported by a budget of approximately $250,000.
The renovation will encompass a wide array of electrical and structural updates to modernize the building and enhance its functionality:
- Electrical Service Upgrade: The existing electrical service, comprising two separate incoming services of 100 amps / 240 volts and 200 amps / 240 volts, will be consolidated and upgraded to a more robust 200 amp / 600 volt service to accommodate the new service load requirements of the upgraded building. This upgraded service will then be stepped down to 400 amps / 240 volts to ensure adequate power distribution throughout the property.
- Reconfiguration of Space: The current layout of six residential units and three commercial spaces will be transformed to feature eight residential units alongside the existing three commercial spaces. This redesign aims to optimize the use of space within the building, catering to increased residential demand while maintaining commercial capacity.
- New Electrical Infrastructure: The project will include the decommissioning of the existing electrical room and the installation of a new, modern electrical room. This transition is critical for housing the updated electrical infrastructure and ensuring safety and compliance with current standards.
- Exterior Electrical Work: The outside service work will be conducted using durable PVC conduit, which offers robust protection against environmental elements. Additionally, new exterior lighting will be installed at the back of the building to illuminate the emergency exit stairwell, enhancing safety for occupants.
- Air Conditioning Installation: A new feed supply will be set up for a split unit air conditioner on the exterior of the building, also using PVC for durability and protection.
- Interior Upgrades: Each residential and commercial unit will see upgrades to its electrical panels, as well as to the fixtures and receptacles, ensuring that the electrical supply meets modern efficiency standards and user demands.
These enhancements are designed to modernize the Barton Street Lofts, making it a more attractive and functional space for residents and businesses alike. The upgrade will not only improve the aesthetic appeal and safety of the building but also its overall energy efficiency and operational capacity.
Zara (Inditex)
Zara, the subcompany of Inditex, is set to embark on a renovation project for few locations, the staff rooms and locker facilities at two of its store locations in 2023 and 2024. The stores are located at 17600 Yonge St, Newmarket, and 341 Queen St W, Toronto, with a collective budget of approximately $60,000 allocated for these renovations.
The scope of the renovation work planned includes a comprehensive overhaul of the existing facilities and the introduction of new features aimed at enhancing functionality and safety:
- Fixture and Electrical Enhancements: Both locations will see the installation of new lighting fixtures, general electrical receptacles, and specialized kitchen receptacles. These updates are designed to improve the efficiency and usability of the staff areas.
- Advanced Sensor Integration: Occupancy sensors will be installed to optimize energy usage by ensuring that lights and possibly other systems are only active when the rooms are occupied. This addition not only promotes energy conservation but also aligns with modern, eco-friendly building practices.
- Safety Upgrades: New emergency signage, including combination exit and emergency light units, along with updates to the fire alarm systems, will be implemented. These safety measures are crucial for ensuring compliance with fire safety standards and enhancing the overall safety of the premises for staff members.
- Space Redesign: The project will involve the demolition of the current spaces to make way for a tailored layout that better meets the needs of the staff. This demolition is a critical step in creating a refreshed and more functional environment.
These renovations will transform the staff and locker rooms into more comfortable, efficient, and safe spaces for employees. By upgrading these essential areas, Inditex aims to improve the workplace environment, reflecting the company’s commitment to maintaining high standards of workplace welfare.
A&W
A&W has undertaken minor electrical service enhancements at three of its locations. The targeted locations are at 3300 Bloor St W and 3214 Lake Shore Blvd W, both in Etobicoke, as well as the Yonge & Sheldrake branch at 2625 Yonge St, Toronto, ON M4P 2J6.
The planned electrical work is focused on specific improvements to support operational efficiency and ensure compliance with current electrical standards.
AC Lighting / Spectrum Manufacturing
AC Lighting, together with Spectrum Manufacturing, is planning a significant update to its headquarters in 2023, located at 565 Orwell St, Mississauga. The project has been allocated a budget of approximately $25,000.
The scope of the renovations is designed to enhance both the functionality and efficiency of the workspace through the following improvements:
- Office Space Enhancements: The office areas will receive new lighting fixtures. This installation aims to improve the overall lighting quality, which can enhance employee productivity and create a more pleasant working environment. Modern, energy-efficient lighting solutions will likely be utilized to reduce electricity costs and environmental impact.
- Production Area Upgrades: New electrical receptacles will be installed throughout the production area. These additions are essential for accommodating more equipment or rearranging current setups, thus improving the layout and efficiency of the production line. The new receptacles will ensure that power distribution is optimized to meet the demands of various manufacturing processes.
- Specialized Installations for Technology: Additional receptacles will be specifically installed to support 3D printers. This dedicated infrastructure will facilitate the expansion of capabilities in prototyping and manufacturing, essential for innovation and development within the company.
These updates will not only modernize the facilities at AC Lighting and Spectrum Manufacturing but will also support increased production capabilities and improve the overall working conditions for employees. This investment reflects the company’s commitment to maintaining a state-of-the-art facility and staying at the forefront of the lighting and manufacturing industry.
The Stock Room Auctions
The Stock Room Auctions is preparing for a significant transition, relocating to a new warehouse at 301 Evans Ave., Etobicoke. This move, backed by a budget of approximately $10,000, involves substantial updates to the new facility to tailor it to the company’s operational needs.
The scope of work for this relocation includes a comprehensive refurbishment plan to optimize the space for auction operations:
- Warehouse Preparation: Initially, the new warehouse will undergo selective demolition to remove any existing structures or fittings that are not suited to the specific needs of an auction house. This process is critical to creating a blank canvas for the necessary custom installations.
- Lighting Installation: High bay lights will be installed throughout the warehouse. These lights are essential for illuminating large spaces efficiently, providing adequate visibility for both the display and assessment of auction items. High bay lighting is particularly suited to warehouse environments as it ensures bright, wide-ranging light coverage, vital for the detailed work involved in auction operations.
- Electrical Upgrades: New electrical receptacles will be installed to support the diverse needs of the auction house. These installations are critical for powering office equipment, lighting, and specialized machinery used in item preparation and handling. Ensuring ample and strategically placed outlets will facilitate efficient workflow and equipment setup.
This relocation and renovation project is designed to significantly enhance the operational capabilities of The Stock Room Auctions. By customizing the warehouse to meet specific requirements, the company aims to streamline its auction processes, improve item handling, and ultimately provide better service to its clients.
Jamie Waldron Butchers
Jamie Waldron Butchers is embarking on an exciting new venture with the setup of a new location at 309 Barton St E, Hamilton. This new establishment, supported by a budget of approximately $20,000, involves a series of targeted enhancements designed to create an efficient and modern butchery space.
The scope of work for this new setup includes several key installations and upgrades:
- Fixture Installation: New fixtures will be installed throughout the premises. This includes both functional lighting to ensure clear visibility in work areas and atmospheric lighting to enhance the customer experience. The choice of fixtures will be designed to meet the specific needs of a butchery, focusing on hygiene and efficiency.
- Dedicated Electrical Receptacles: To support the high-powered equipment typical of a butchery, dedicated electrical receptacles will be installed. These will ensure that all equipment, from meat grinders to scales and refrigeration systems, has a reliable power source, which is critical for maintaining operational continuity and safety.
- Walk-in Freezer/Coolers: The installation of walk-in freezer and cooler units is a critical component of the project. These units are essential for the storage and preservation of meat products, ensuring they remain fresh and are stored in compliance with health regulations. The design will consider optimal layout and sizing to support the business’s inventory and operational flow.
- Emergency Units / Combo Fixtures: Safety features including emergency lighting and signage (combo units) will be installed to ensure compliance with safety standards. These fixtures are vital for facilitating a safe evacuation in the event of an emergency, highlighting exit routes and providing illumination during power outages.
- New Electrical Panel Installation: A new electrical panel will be installed to manage the increased load from the butchery’s specialized equipment. This panel will be tailored to handle the specific demands of the business, ensuring efficient distribution of power and reducing the risk of electrical issues.
This comprehensive setup plan for Jamie Waldron Butchers is designed to ensure that the new location is not only aesthetically pleasing but also functionally equipped to handle the demands of a bustling butchery business. The investment in high-quality installations and thoughtful layout will provide a solid foundation for the business to thrive in its new environment.
Inter-Build Headquarters
Brampton, Ontario
2018
Bristol Property Corporation
Medione Walk-In clinic
Full Service, Quality
Electrical Services
Residential
Click here to see our residential services
Commercial
Click here to see our commercial services
Industrial
Click here to see our industrial services

